Rockmill Manor House
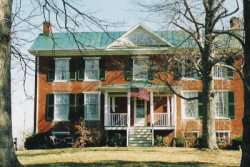
2704 Lowesville Road
The Rockmill Farm manor house overlooks the Piney River and Indian Creek Valleys. There is evidence that Rockmill was built on the same site as Rosemont, the plantation seat of Henry Rose.
The five-bay brick "I" house was constructed by William Macon Waller circa 1824. Waller purchased several tracts of land from the Rose family, William Galt and the heirs of William S. Crawford.
The home has an English basement once used as a kitchen and dining room, and the main floor rooms contain original hand blown glass windows. The four-field panel doors have deep bevels and are painted to imitate wood grain. In the wide central hall, a single flight, open string staircase leads to the upper floor.
Rockmill Guest House
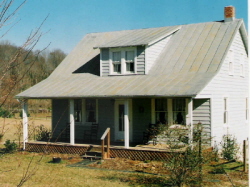
2786 Lowesville Road
The Rockmill Farm guesthouse is a wood frame, one and a half story, cottage with a front dormer built circa 1935 and has been moved at least twice.
Hite Store & Academy
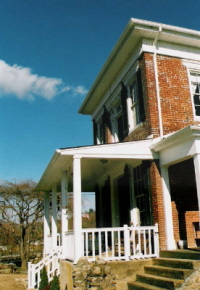
2816 Lowesville Road
A wall of river stone and a white porch draws one to the entrance of the Hite Store and Lowesville Academy. The two-story brick building over an English basement was probably constructed about 1869 by local farmer Henry Loving and Lynchburg entrepreneur Nathan Taliaferro as a general merchandise store to serve the bustling community of Lowesville.
The front leg of the "L" shaped building contained the commercial portion of the building. The back section was the residential area for the storekeeper. The basement had a large storage room, a cozy kitchen and a living-bedroom. The second floor followed the plan of the main floor.
Over the years this versatile building had several functions. Besides being a store for much of its life, it has served as a post office, rooming house, gossip center and private residence.
In the 1890s the Lowesville Academy was located in the building and educated the children from the local area. One of the early teachers was John Massie.
By 1925, (Isaac) Thornton Hite and his wife, Annie Brockman Hite, owned and operated the store, thus its common name. A Hite family cemetery lies just north on the bank of the Piney.
Three interesting outbuildings are to the rear and side. Perhaps the most unusual outbuilding is a one-story log barn with a loft.
Listed on the Virginia & National Historic Registers
Nysalta
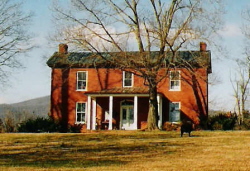
668 Indian Creek Road
The Tucker family has been among the original pioneers who settled the Piedmont region. John and Charles Tucker began buying land along Indian Creek around 1805, and there have been Tuckers along the creek since then.
In 1843 John S. Tucker purchased 187 acres on both sides of Indian Creek and more land was added in subsequent years. One of John's sons, Cornelius Sale Tucker, built a two-story brick "I" house, replacing an old frame structure, in 1892. He named the house Nysalta, Latin for "tall gum tree." His grandson, Thomas Tucker, can remember a large gum tree stump in the front lawn.
The house has two different types of bricks; the front façade has manufactured bricks laid in stretcher bond while the rear uses bricks made on site.
The entrance is a double door with an over-head fanlight. In the central hall, a tobacco brown staircase leads to the second story. The floors are of the original wide wood planks. The rear ell has been modernized with a new kitchen and large windows that provide a beautiful view.
Behind the home is an old cabin that once served as a laundry and also another small cabin called the "TB House" as it was once used as an isolation cottage for a family member. A Tucker family graveyard is in a field just north of the house.
Forest Hill
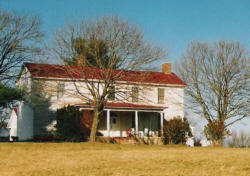
713 Indian Creek Road
This white frame house, Forest Hill (also referred to as the Fourth Till), sits on a rise overlooking the Temperance area. Its red roof can be seen for miles around. William Waller built this "I" house around 1820 before he erected the house at Rock Mill Farm again. The site is on land first patented by Robert Rose.
Forest Hill remained in the Waller family until 1913 when it was sold to Lipscomb Wood. Subsequently, Thomas Tucker bought the land and house in 1956.
Over the years the house has been extensively modified and is now a "T" shaped structure. Rooms have been demolished and new wings added, consequently one of the chimneys is near the center of the building.
The entryway has double doors topped by a lunette with Gothic arch muntin bars. The living room has exceptionally fine detail in the wainscoating and fireplace. Some of the floors are of the old, original pine.
At one time there was a one-acre formal garden off the front porch. The outbuildings include a smokehouse as old as the house, an icehouse and several barns.
Ivy Hill Methodist Church
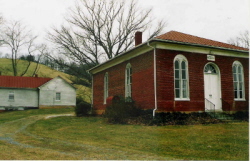 Indian Creek Road
Indian Creek Road
The first church situated at the foot of Indian Wells Mountain was a wood frame building erected on a one acre site deeded by William M. Waller 16 March 1832. In 1884, the frame structure was moved aside and work commenced on the present Ivy Hill Church building. Charles Tucker made the brick from clay in a nearby field owned by Sarah Ann Watts. Tucker also laid the bricks. Samuel Kirkpatrick completed the framing and carpentry on the building, and Mr. Mays put on the roof. Kirkpatrick also built the pews and did other interior work. The chapel was dedicated in October 1885 by the Reverend John Lafferty of Richmond.
The Church has two double lancet windows on the front and one on each side. The front entry is also arched with a fan window atop double doors. A small wood frame building for class and meeting rooms was built in 1938 to the rear of the church. A small graveyard with no markers is located to the east side.
Storms have battered the building, but the church still survives. In 1890 the roof was blown away, and in 1933 another storm blew in the north wall.