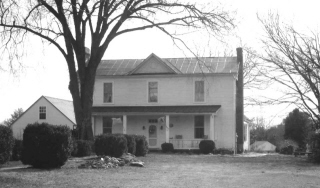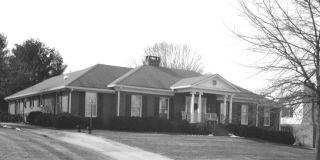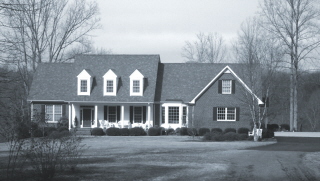Join the Amherst County Museum & Historical Society for a tour of historic buildings in the Town of Amherst on Saturday, April 21, 2007. The owners of these homes have generously offered to open them for tours from 10:00-4:00 p.m. Click here for map.
Block tickets will be available at the Museum for $15 each and at the door to each home on the morning of the tour. This will get you access to each of the sites. Tickets for individual stops will be available at the door for $4 apiece. To order a block ticket ahead of time send a check clearly marked "House Tour" to:
Amherst County Museum
PO Box 741
Amherst, VA 24521.
A gourmet lunch will be available at Ascension Church. The cost of lunch is $10. Reservations for lunch should be made by April 14, so call the Museum (434) 946-9068 to reserve one.
The following is a little information on each of these sites on the tour.
Flora Banks

260 North Main Street
Lindsay Coleman, a son of George Coleman, erected the Flora Banks House after 1818. The Coleman family deeded land for the Amherst Court House. Flora Banks, then a farmhouse, was a one and a half story structure with gable end chimneys. The wooden floors in the entrance hall and upstairs are of wide wood planking while most of the remaining first floor is planked with narrow planks.
The house originally stood on a 378 acre farm. In time the farm was named Glenway Farm and was known for its purebred Aberdeen-Angus cattle.
The Cunningham and Gannaway families made most of the alterations to the house, including raising the house to two stories and connecting the out-kitchen to the main house. Later in the 1950s a wrap-around porch was added to the kitchen area.
The interior of the house retains its modest decoration with molding and things consistent of the time. Rebecca and Hoyt Stewart have modernized the dwelling and added their touch to this fine old house with its beautifully extensive landscaping and gardens.
The Burks' House
 113 Hilcrest
113 Hilcrest
Mrs. and Mrs. William Hall built this lovely home in 1971 after his retirement. Mrs. Hall, nee Katherine North, was originally from Amherst County. They had lived many years in Atlanta, Ga. After Mrs. Hall's death in 2001, Lillian and Frank T. Burks, Jr. bought the house.
The house has living room, dining room, kitchen, den, three bedrooms and four baths. The Burks’ have added particularly attractive millwork to the living room - dining room combination.
There is a courtyard off the back patio leading to an azalea garden, sprinkled with spring bulbs. The garden is enclosed within a brick wall, providing a private setting for quiet enjoyment of the flora. The front of the property faces west and features an expansive panoramic view of the Blue Ridge Mountains.
The house is carefully appointed with traditional furnishings and family pieces. Of particular interest in Mr. Burks’ collection of clocks.
Windy Ridge

267 Blue Ridge Drive
Built in 1998 by the current owners, this rambling story and a half home features three bedrooms and six baths (3 full/3 half) in over 4500 square feet of living area. The Kilgores have been involved in the building and remodeling of many homes and investment properties over the past 25 years and drew on that experience in the construction and appointment of their first home they built for themselves. Doorways have wide transoms allowing much light to pass through. The doorways and windows are trimmed with wide fluted casing with rosettes on the corners reminiscent of a 1920’s farmhouse they once renovated. Windy Ridge contains a number of other features inspired by the various county homes the Kilgores visit in their real estate business. The entertainment room in the basement features a wall of Amherst County memorabilia.
The home is furnished with antiques from Mr. Kilgore’s great-grandparents’ home, Snugdale, in Nelson County and the Amherst home of his grandfather, Judge William Edward Meeks. A grand cherry corner china cabinet was hand built by his paternal great grandfather, Joseph W. Hunnicutt, of Norton, Va. Other furnishings are from his father’s Amherst law office and from their own collecting.
Situated in a clearing on a wooded ridge of 27 acres, the home affords a wonderful view of Mount Pleasant and the Sleeping Giant mountain range of the Amherst County Blue Ridge. It is well landscaped and is terraced by mountain stone walls and features an in-ground pool in the rear of the home. There is a fishing lake tucked away in the hollow behind the house.