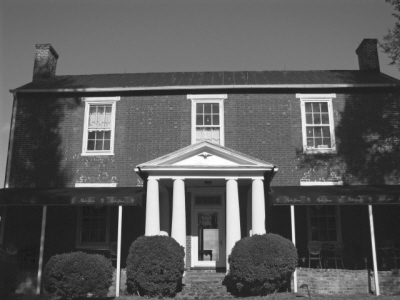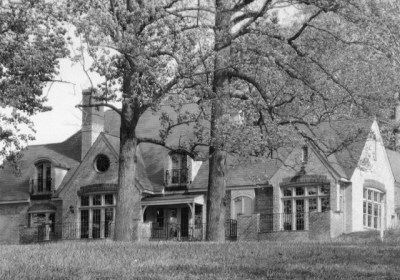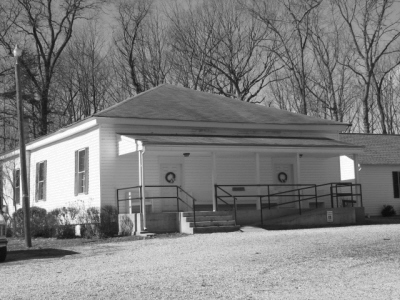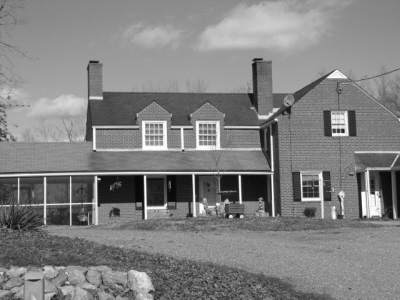Join the Amherst County Museum & Historical Society for a tour of historic and new buildings just south and east of the Town of Amherst on Saturday, April 19, 2008. The owners of these homes have generously offered to open them for tours from 10:00-4:00 p.m. Click here for map.
Block tickets will be available at the Museum for $15 each and at the door to each home on the morning of the tour. This will get you access to each of the sites. Tickets for individual stops will be available at the door for $3 apiece. To order a block ticket ahead of time send a check clearly marked "House Tour" to:
Amherst County Museum
PO Box 741
Amherst, VA 24521.
A box lunch can be picked up at Poplar Grove. The cost of lunch is $8. Reservations for lunch should be made by April 12, so call the Museum (434) 946-9068 to reserve one.
The following is a little information on each of these sites on the tour.
Poplar Grove Manor House & Dependencies

129 Tavern Lane
John Higginbotham patented a large plot of land about 1750 next to the patent of George Braxton. The current brick Georgian was built sometime later, about 1800. The front lawn features a large hemlock tree along with boxwood and other local flora. It is sited on a high knoll that once overlooked a plantation.
The Golf Community has changed the main entry to the house from the east to the west. The most decorative side of the house faces east. The old main entry portico is Greek Revival style with Doric columns. The Golf Community has installed canopies over a porch to allow for outdoor seating in the boxwood garden. The new main entry is on the west elevation. Notable features are the wooden lintels above the windows with bull’s eye corner blocks, the old six-over-six double-hung sash windows, and the decorative brick work at the roof eaves.
The interior plan is typical of an I-House; it features a central hall flanked by a single room on either side. The Early Classical Revival mantels feature Doric columns supporting undecorated friezes in three rooms and the fourth mantel, found in the south room, has a wider frieze with reeded corner blocks and a frieze reeded in a herringbone pattern.
A number of dependencies are included in the property--an old log cabin, guest house, and a family cemetery nearby.
The Wilkins House

125 Lakepoint Drive
This house was built in 2006 and was featured in the Fall 2007 issue of Mountain Homes magazine. It is influenced by the French Country style with its size, projecting wings, hip roof, hooded windows, cross-gabled façade, the one-story porch supported by square posts and brackets, and the double-leaf entry. The interior plan is open with a stone fireplace, exposed woodwork and inlaid floors influenced by European homes. The house has a picturesque setting beside the lake.
Special features in the house are the floors of cherry wood, laid out in a striking herringbone pattern. The woodwork in the house has been beautifully crafted and designed to please the eye. Also notable is the garden room/solarium, situated to maximize sunlight to greatest advantage for the plants. Pride of place goes to an 1880s Victorian Renaissance revival bed with a head board eight feet high.
Ms. Wilkins is a long time resident of Amherst, having spent most of her career as director of the public libraries in the county, and is an avid traveler. Her travels along with her own experience in construction and architecture have enabled her to design and create a house of unusual appeal.
Ebenezer CHurch

882 Ebenezer Road
One of the oldest churches in Amherst County, Ebenezer Baptist Church was organized circa 1771, and the first congregation met in a log structure.
The first recorded minister to serve Ebenezer was Rev. Orson Flowers, who moved to Kentucky in 1805. In 1810 the church had eighty members and Rev. William Duncan was pastor. The church served the Baptist community for much of central Amherst County until the establishment of Amherst Baptist (1884) and First Baptist Church of Monroe (organized 1898).
Part of the present day building was constructed shortly after the Civil War on property donated by James S. Higginbotham. When Kenmore High School advertised the churches available to serve the boarding students, Ebenezer Baptist would have been the first church to serve the Baptist students. By this time the church would have been able to accommodate three hundred members.
The church is a simple rectangular structure with a hip roof and two entrances. A modern ell for classrooms and meeting hall was added later on the right. There is a small graveyard in a wooded area behind the church that dates back to the early nineteenth century. The church is still active and participated in Amherst County’s Religious Freedom service in 2007 as part of the Jamestown 450th anniversary commemoration.
Briar Hill House
 1151 Old Stage Road
1151 Old Stage Road
This house was built in 1933-1934 for Gertrude Prior. It was designed in the Minimal Traditional style which was influenced by the Great Depression and is noted for minimal exterior decoration. The 1937 addition of living room, second floor bedroom and bath was designed by architects Fauber and Poston. The house is two stories and features a front facing gable and two gable windows. The house is attached to its wooden garage by means of a breezeway. To the south is a screened extension to the entry porch. Note the regular size and shape of the pressed bricks of this house as compared to the handmade bricks of Poplar Grove.
Miss Gertrude Prior was a graduate of Sweet Briar College, and after graduation she taught school and later worked at the the college--in the library, bookstore, biology department and the dairy. During World War II, Miss Prior served as a volunteer in the Red Cross, and the house itself was the site of many bridge parties hosted by her mother, Mrs. G. O. Prior, who visited often. Miss Prior’s interest in nature is evident in descriptions of the home’s original grounds, and although the current owners, Rev. and Mrs. Ledden, have had to renovate the grounds, they have followed the home’s tradition of a beautiful natural setting.